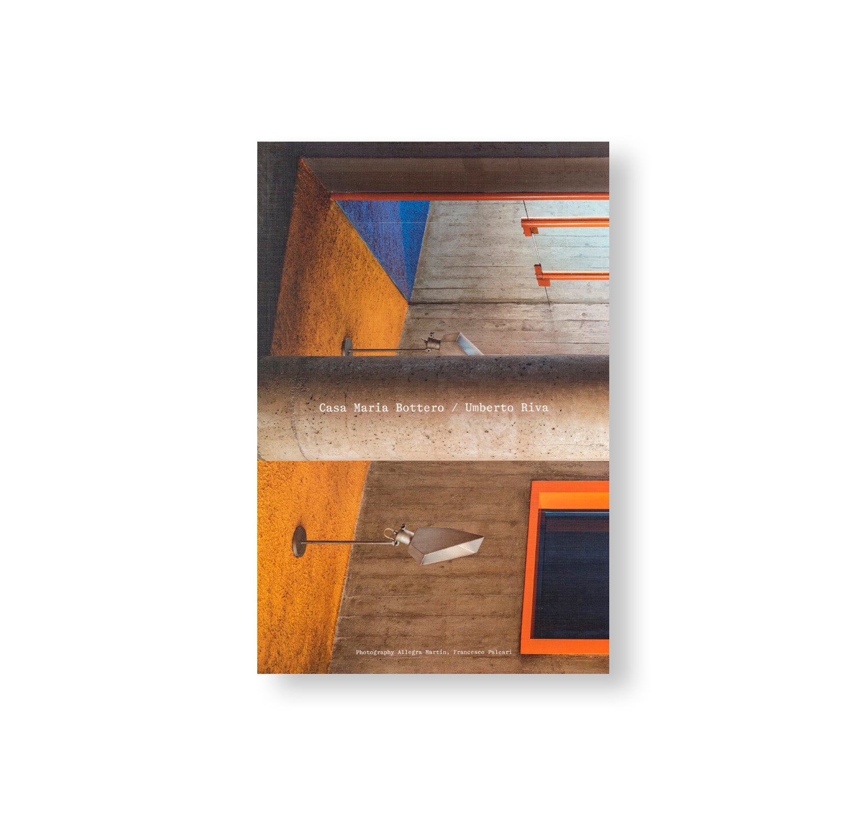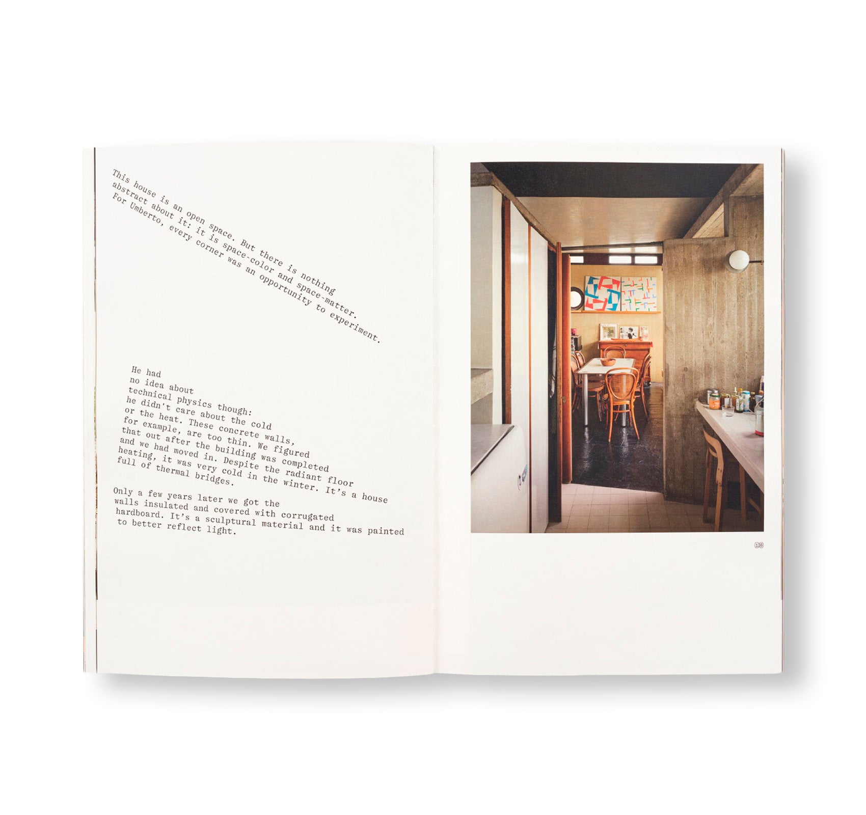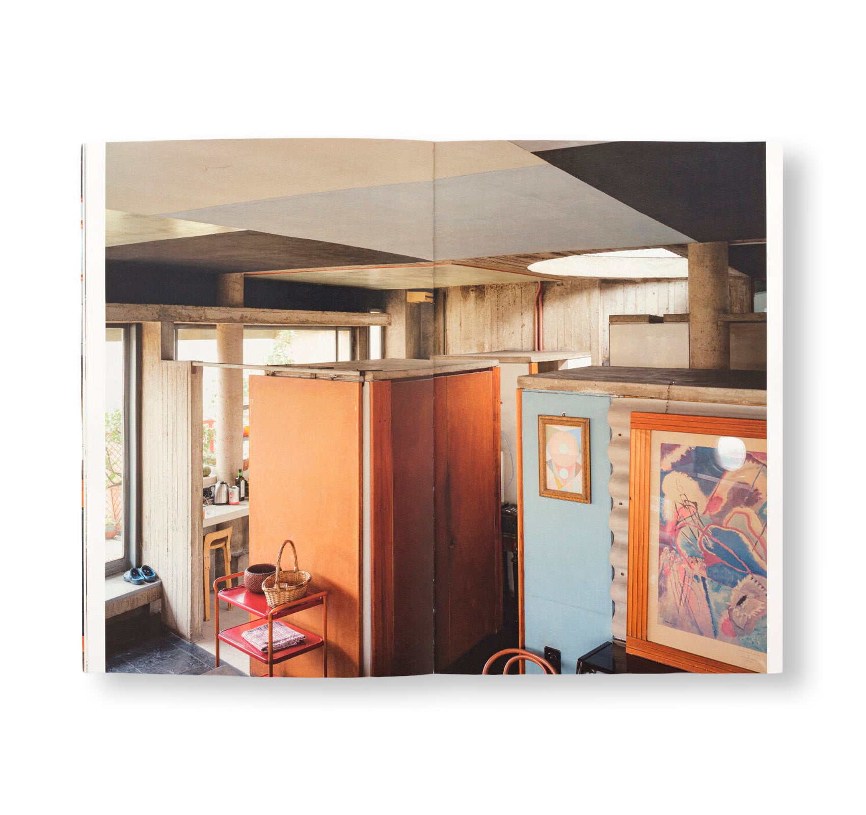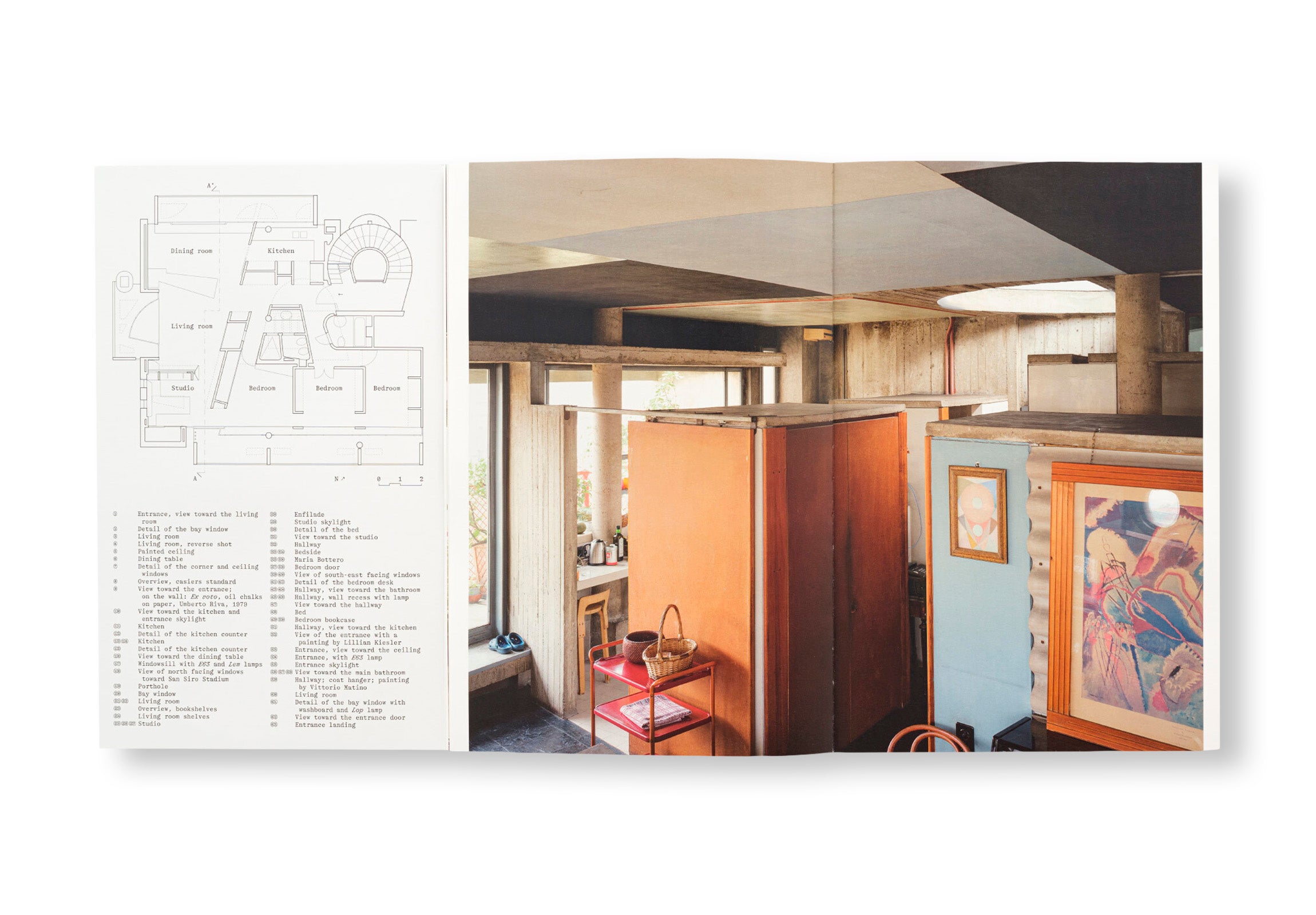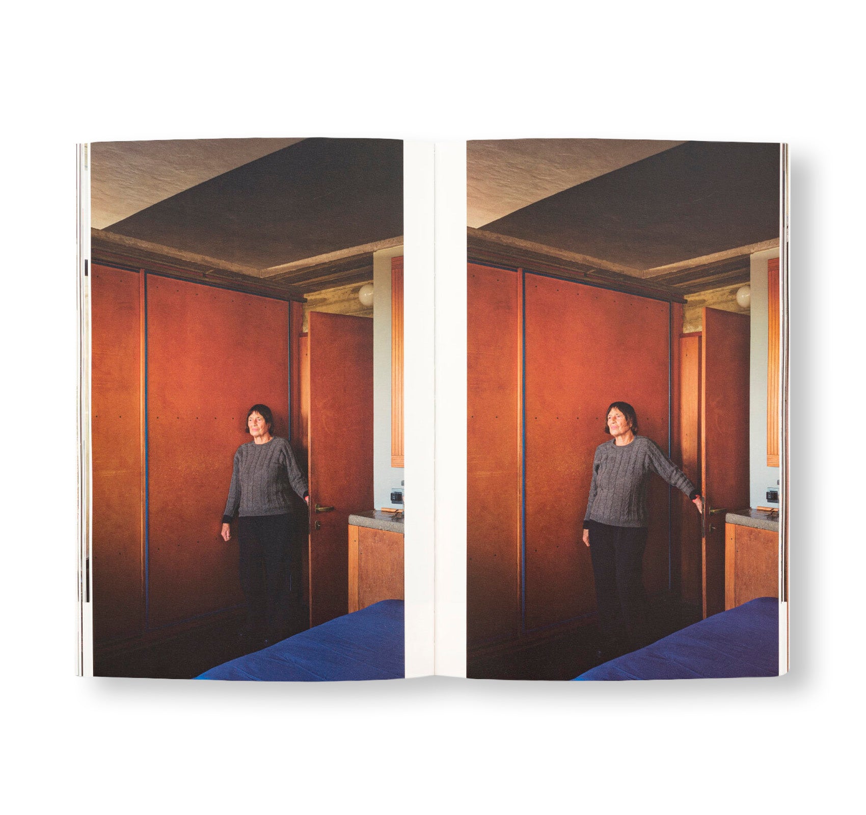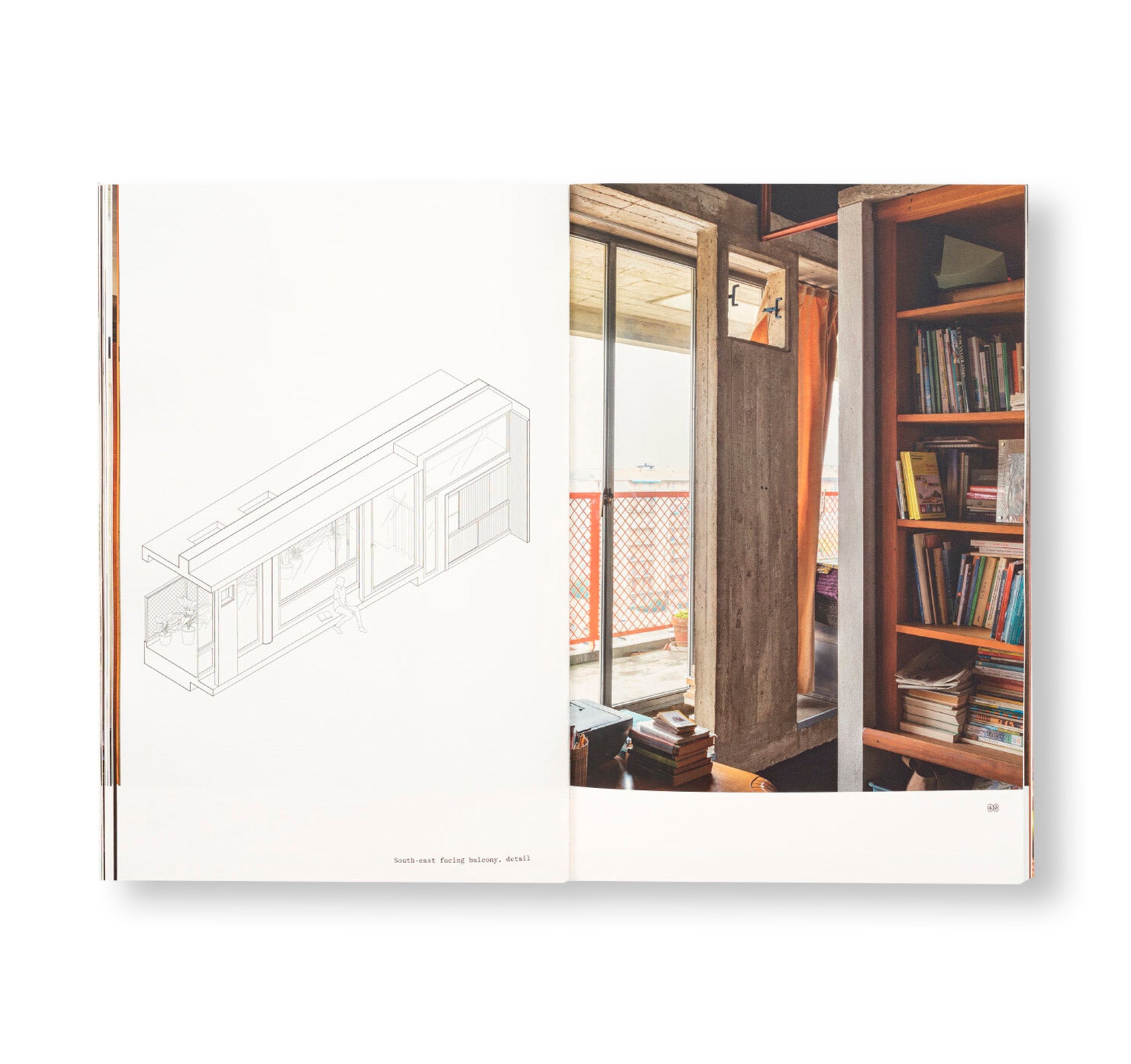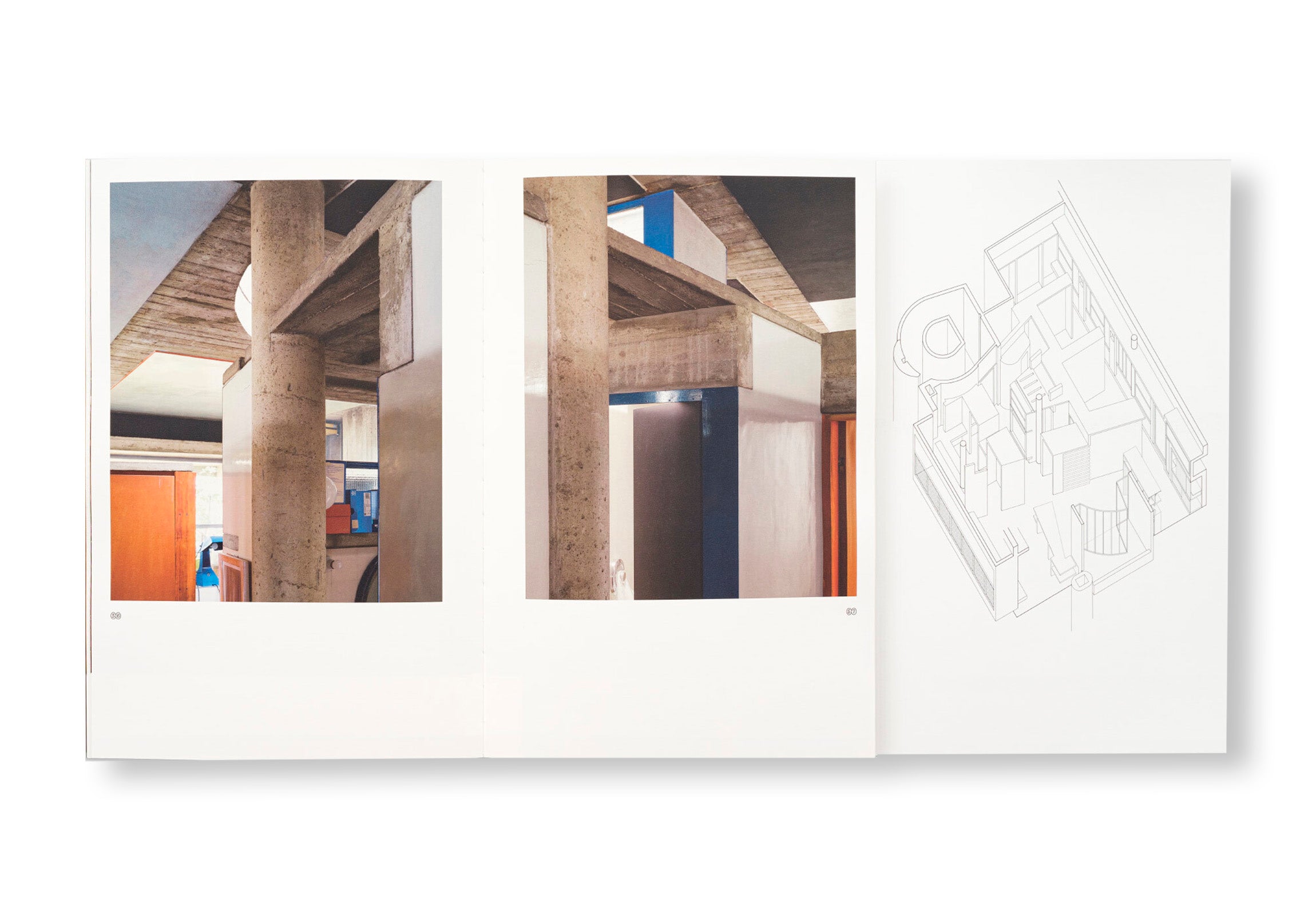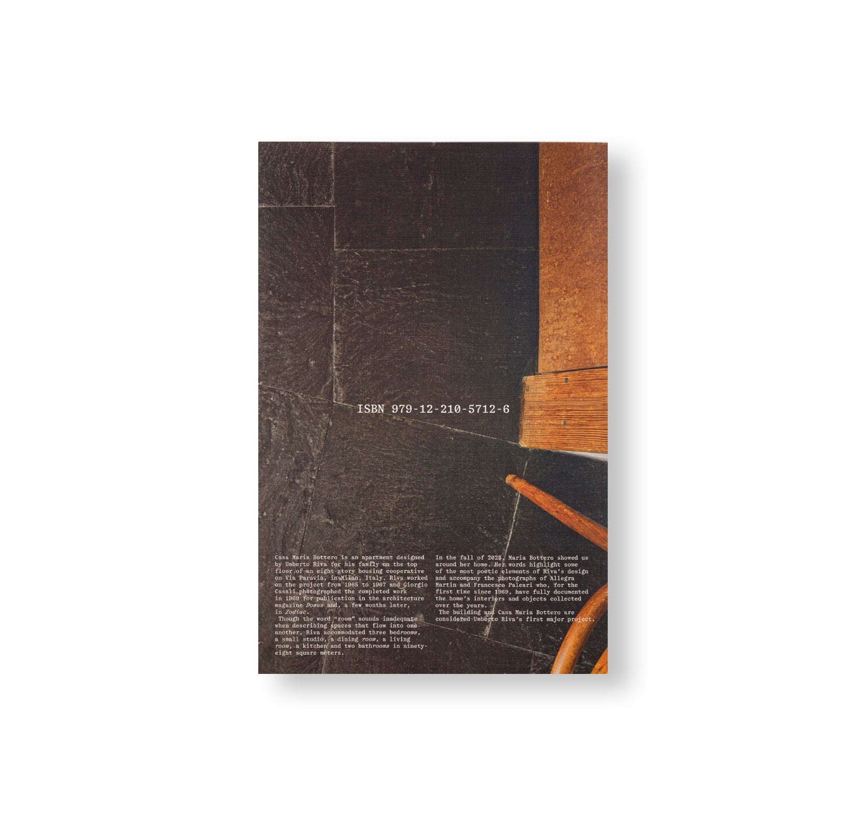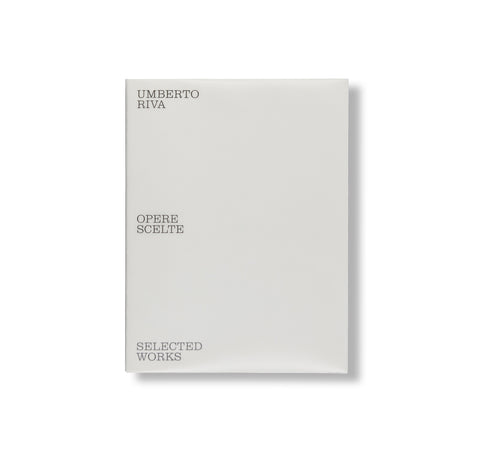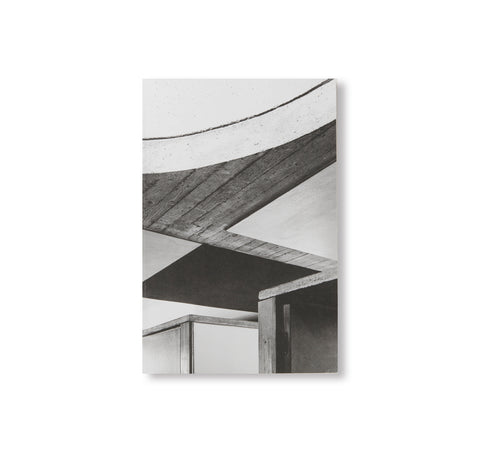CASA MARIA BOTTERO / UMBERTO RIVA by Umberto Riva
イタリア人建築家、ウンベルト・リーヴァ(Umberto Riva)の作品集。2024年春から夏にかけてミラノの建築ギャラリー兼書店である「SPAZIO」で開催された展覧会に伴い刊行された。
タイトルの「カーサ・マリア・ボッテロ(CASA MARIA BOTTERO)」とは、イタリア・ミラノのパラヴィア通りに面する8階建て協同組合方式の集合住宅の最上階に、作者が自身の家族のために設計したアパートメントの名称である。作者は1965年から1967年にかけてこのプロジェクトに取り組み、フォトグラファーのジョルジオ・カサーリ(Giorgio Casali)は1969年に完成した建物を撮影、イタリアの建築雑誌「ドムス(Domus)」にその写真は掲載され、数カ月のちにはアドリアーノ・オリヴェッティ(Adriano Olivetti)が創刊した建築雑誌「ゾディアック(Zodiac)」にも載った。
2023年の秋、建築家であるマリア・ボッテロ(Maria Bottero)は自邸を「SPAZIO」に案内した。ボッテロの言葉は作者の最も私的なデザインの要素を際立たせ、1969年以来初めて、この家のインテリアと長年にわたり収集された品々を漏れることなく記録したフォトグラファーのアレグラ・マーティン(Allegra Martin)とフランチェスコ・パレアーリ(Francesco Paleari)の写真を彩った。この建物と「カーサ・マリア・ボッテロ」は、作者が手がけた最初の主要なプロジェクトとしてしてとらえられている。
本企画は、「SPAZIO」の創設者であるマリアーナ・シラクーサ(Mariana Siracusa)がキュレーションを手がける。
Casa Maria Bottero is an apartment designed by Umberto Riva for his family on the top floor of an eight-story housing cooperative on Via Paravia, in Milan, Italy. Riva worked on the project from 1965 to 1967 and Giorgio Casali photographed the completed work in 1969 for publication in the architecture magazine Domus and, a few months later, in Zodiac.
In the fall of 2023, Maria Bottero showed us around her home. Her words highlight some of the most poetic elements of Riva’s design and accompany the photographs of Allegra Martin and Francesco Paleari who, for the first time since 1969, have fully documented the home’s interiors and objects collected over the years. The building and Casa Maria Bottero are considered Umberto Riva’s first major project.
A project curated by Mariana Siracusa
Exhibition on view at Spazio in Via Lazzaro Spallanzani 19, Milan, From March 5 to May 25, 2024.
Book published alongside the exhibition.
Casa Maria Bottero / Umberto Riva. Photography Allegra Martin, Francesco Paleari, curated and published by Spazio, 2024, ph ©zoll
