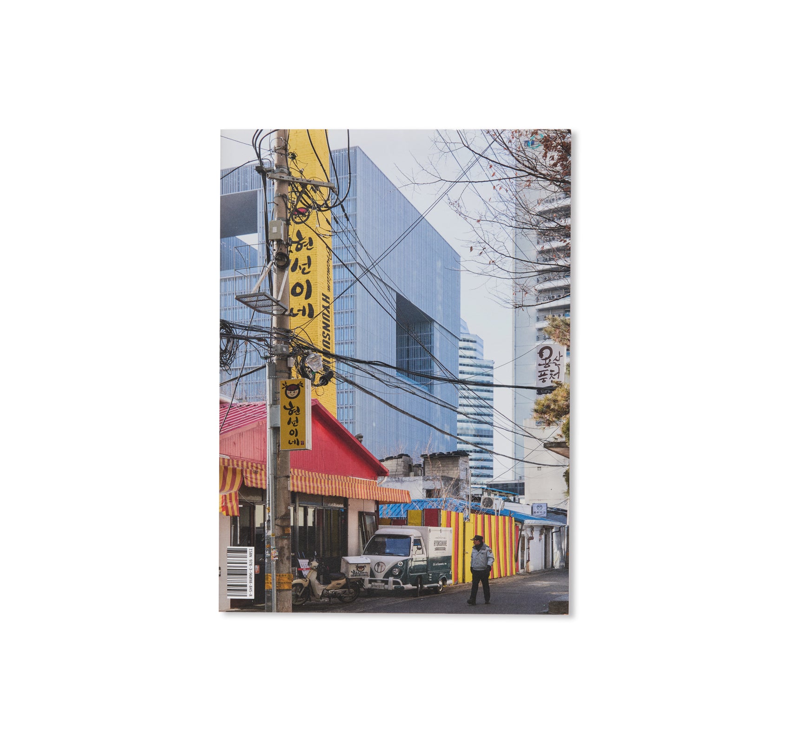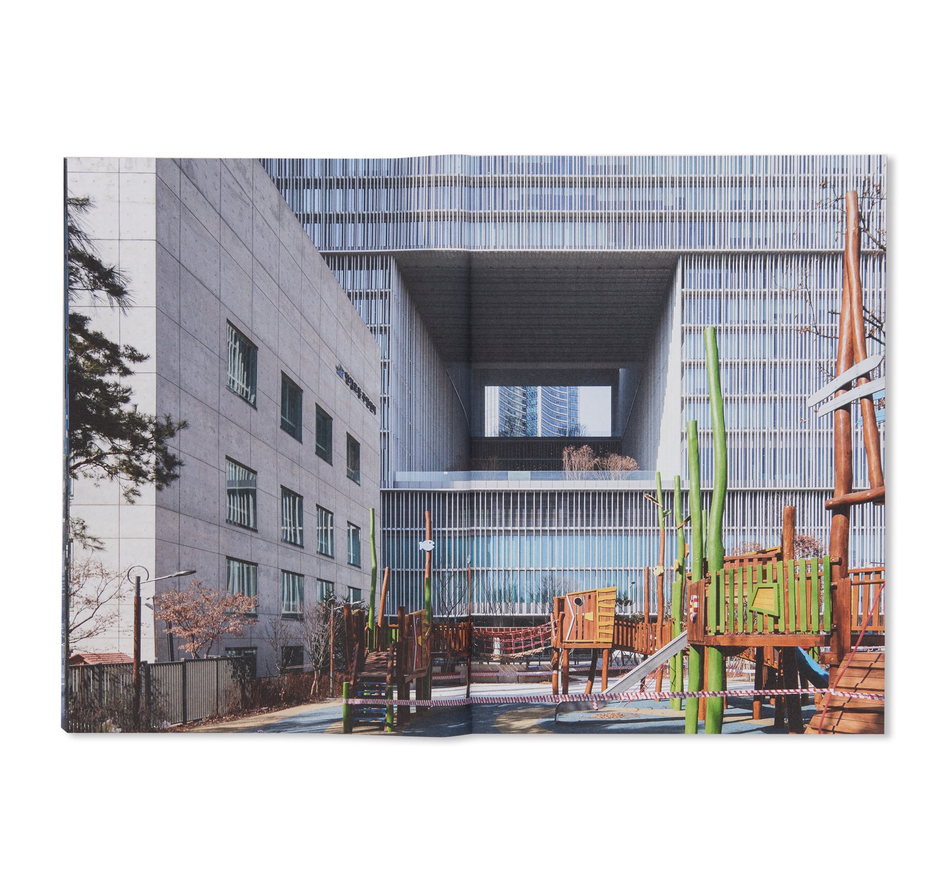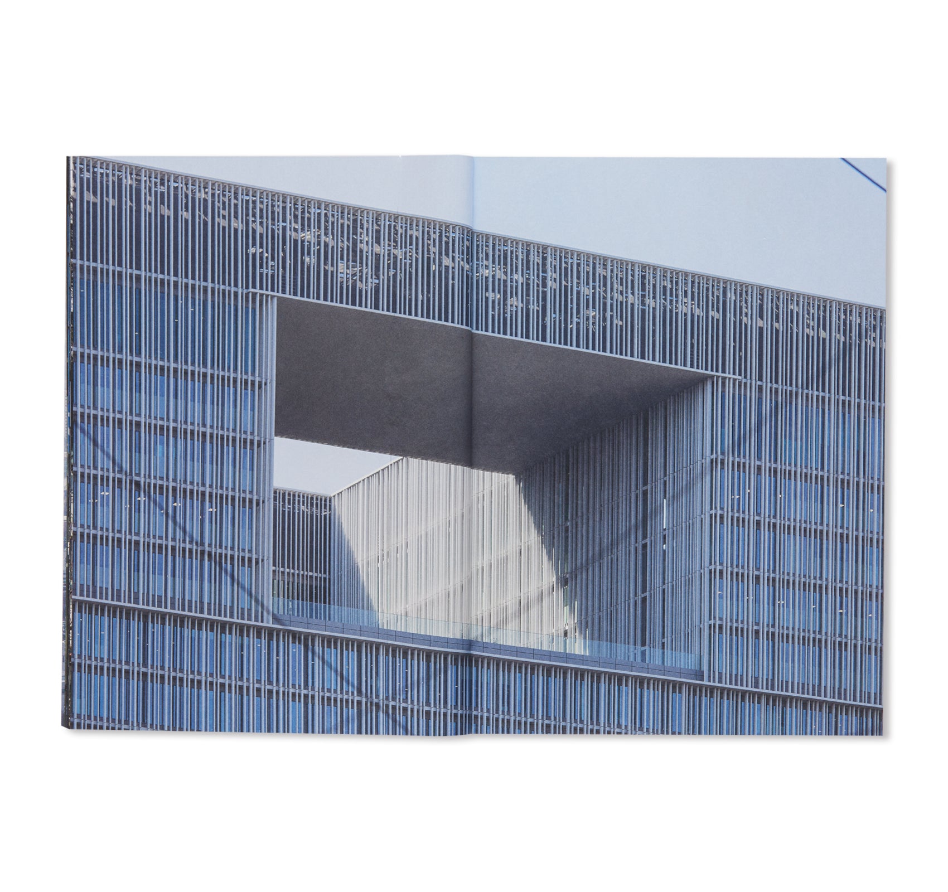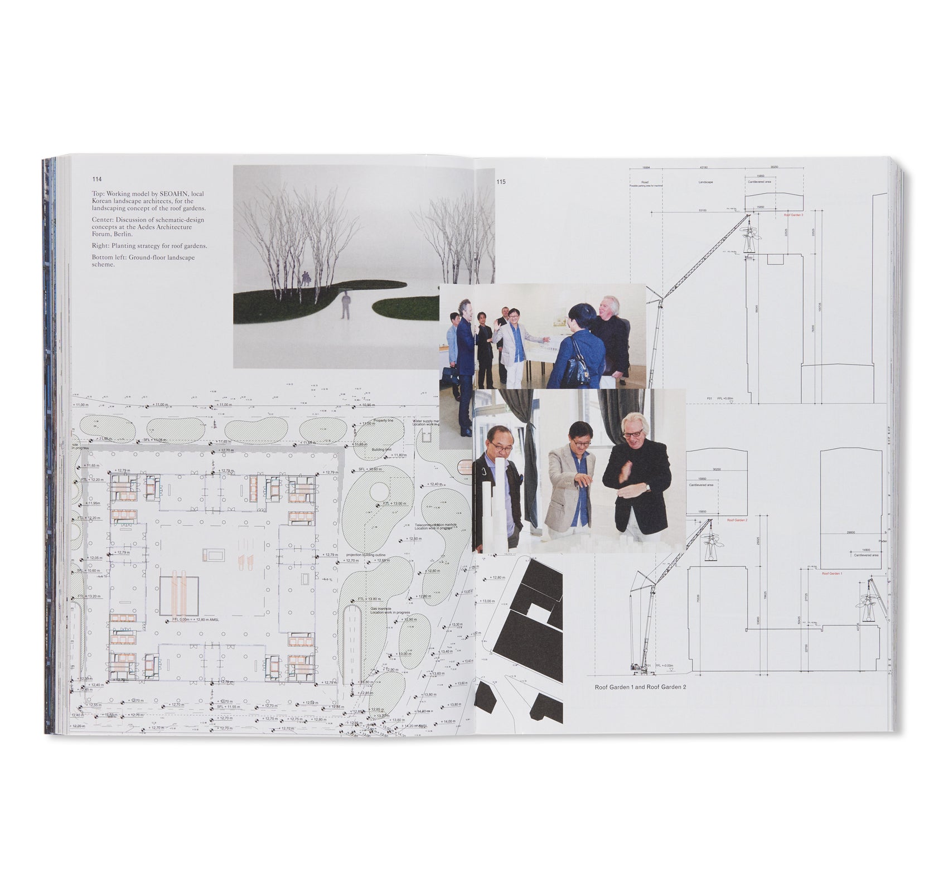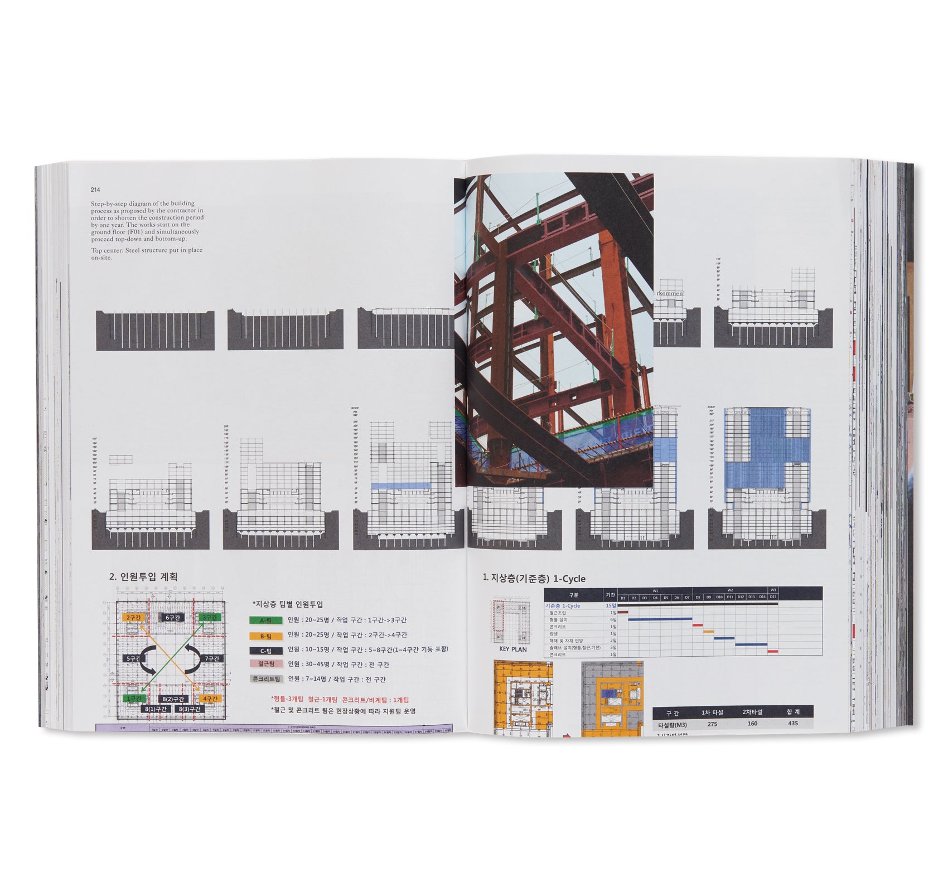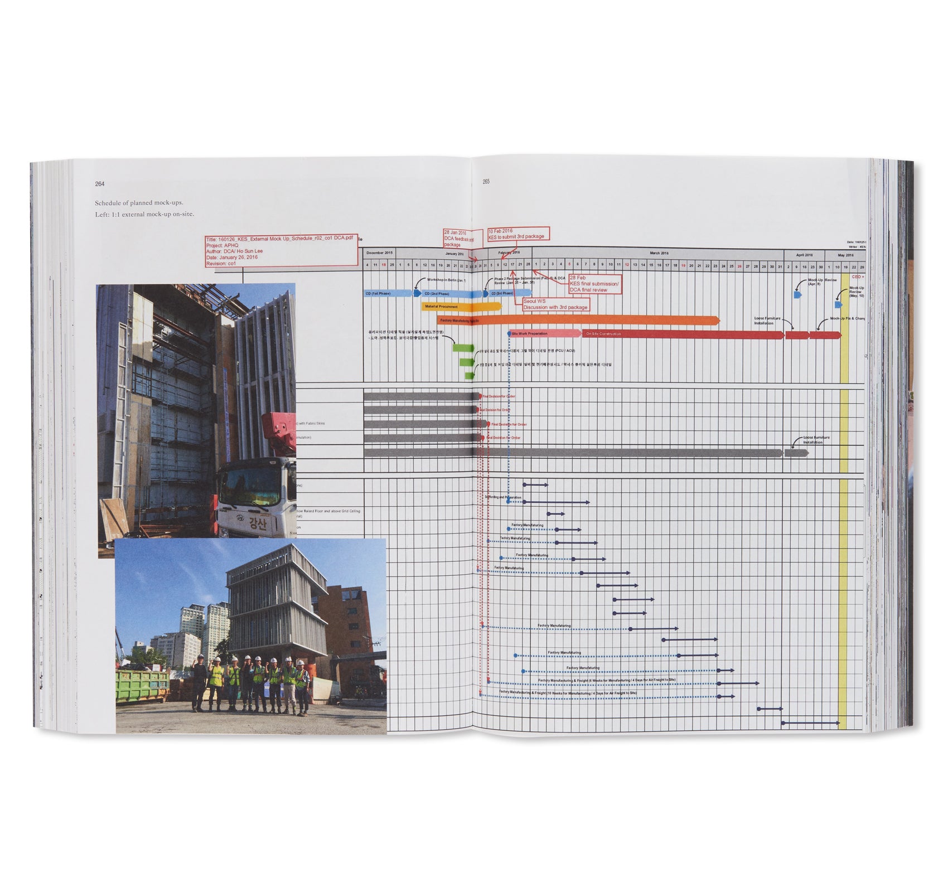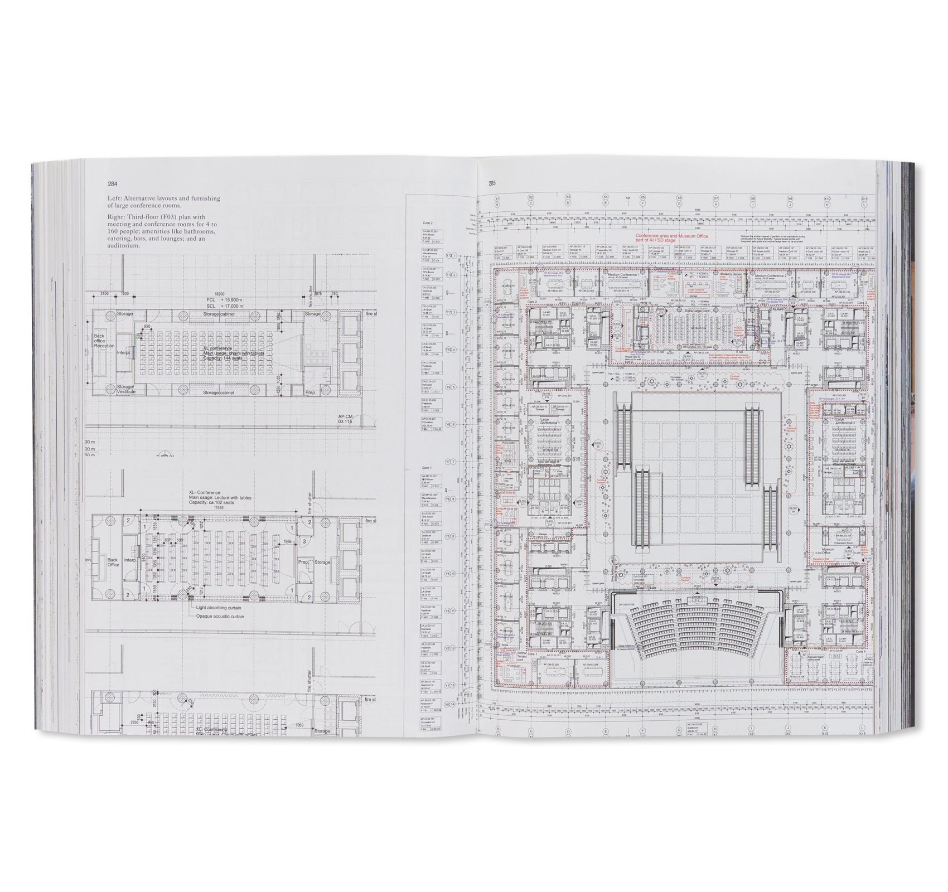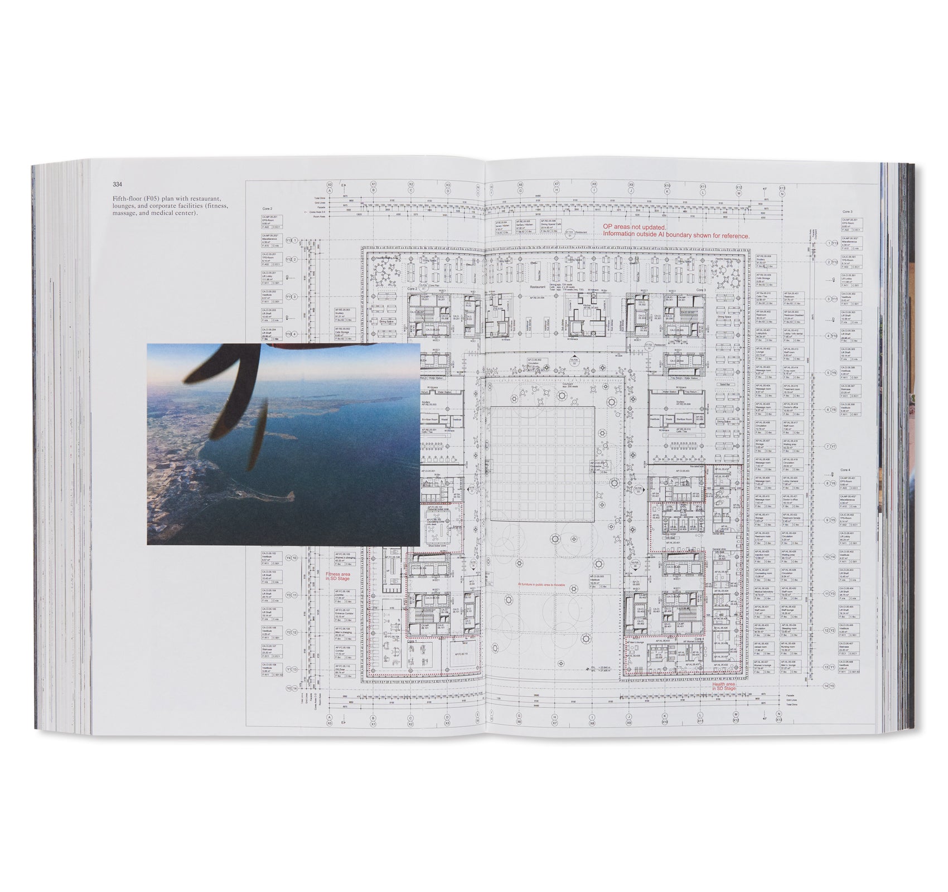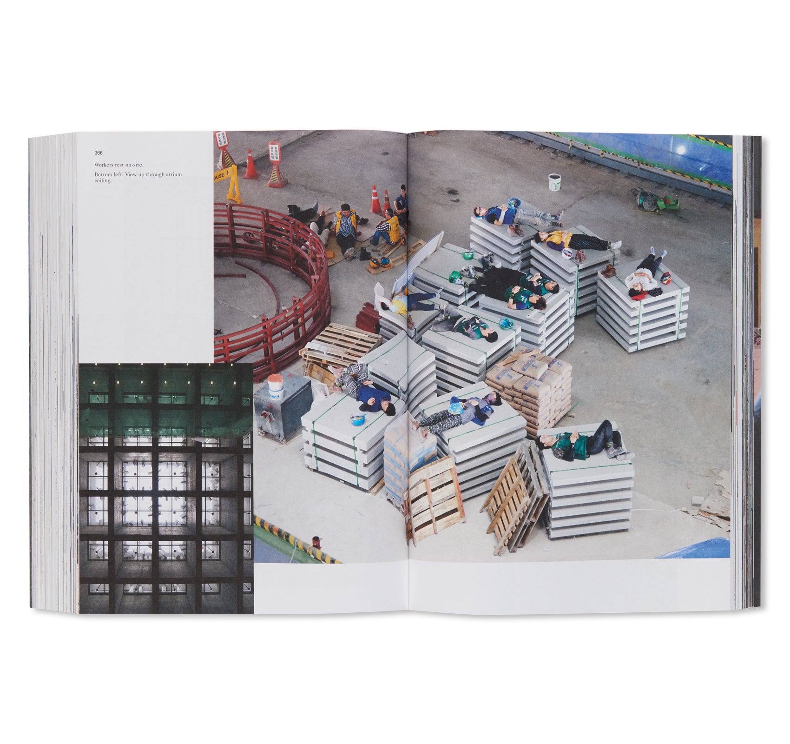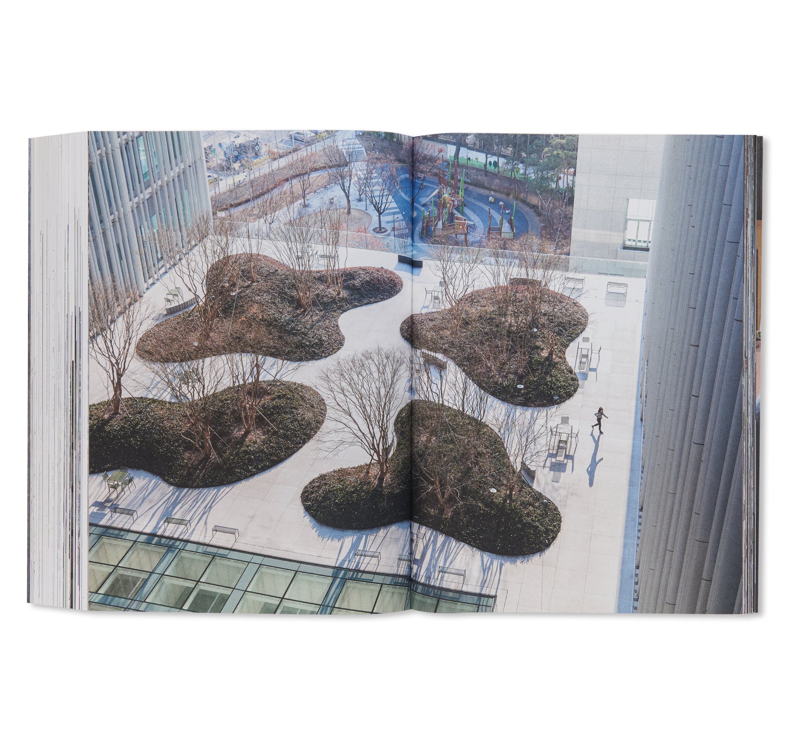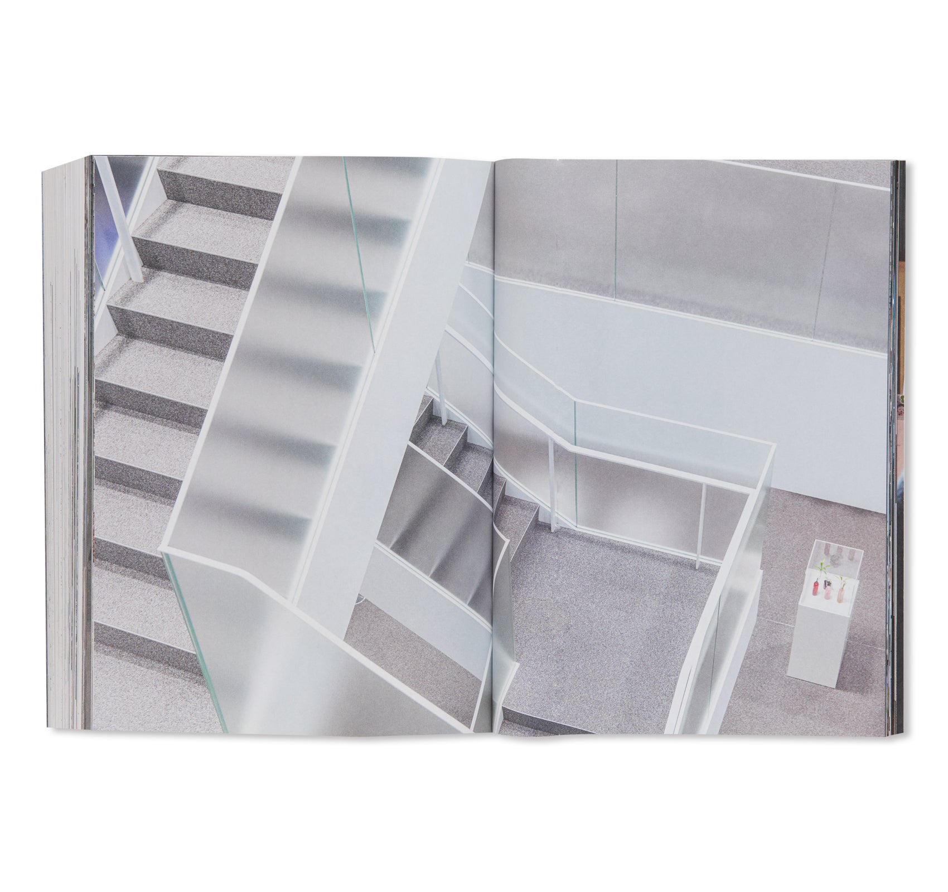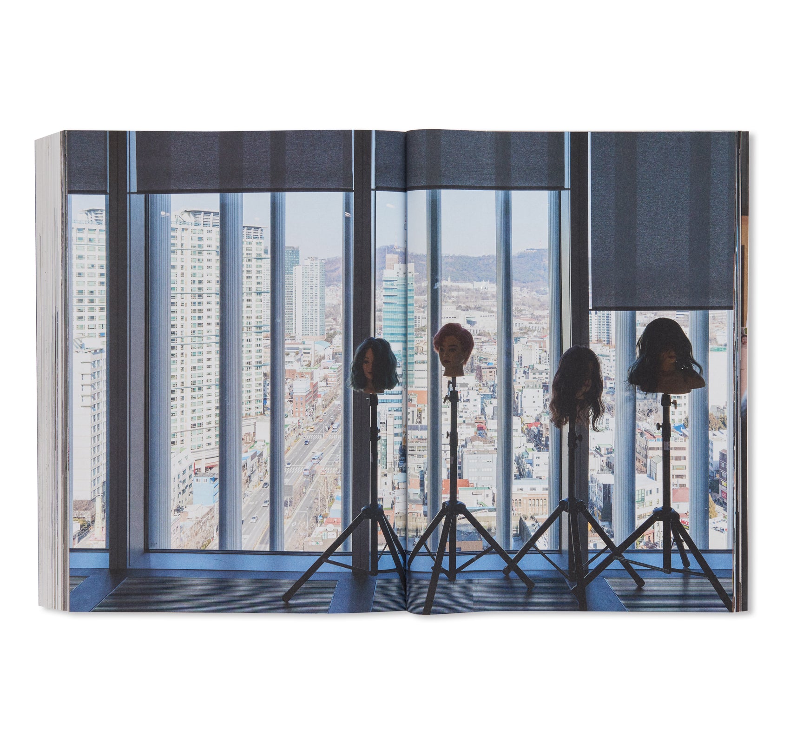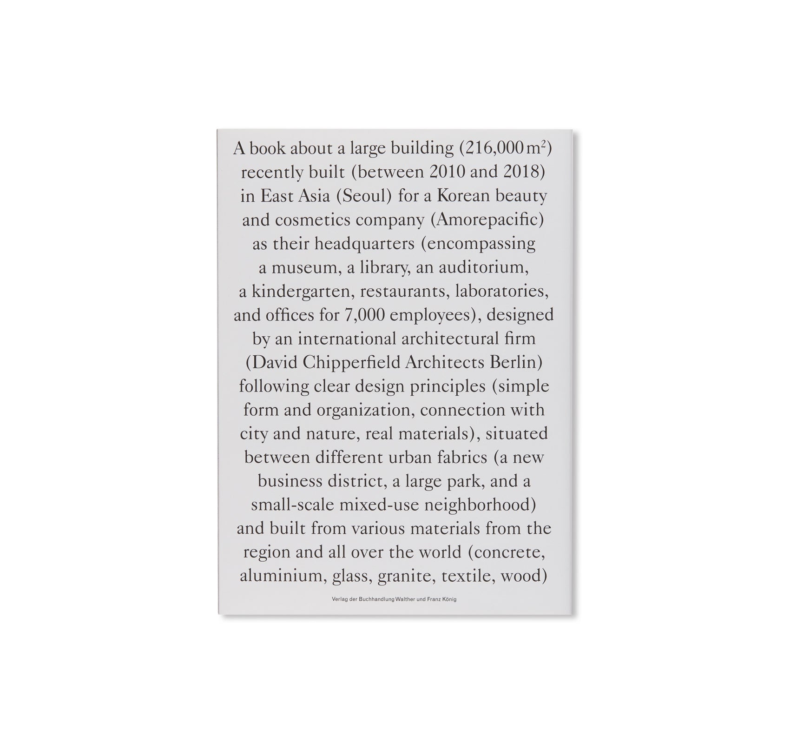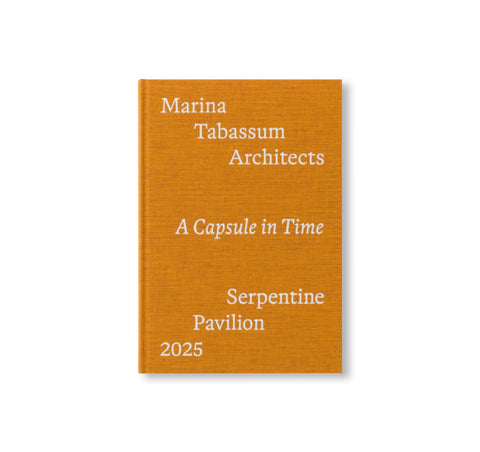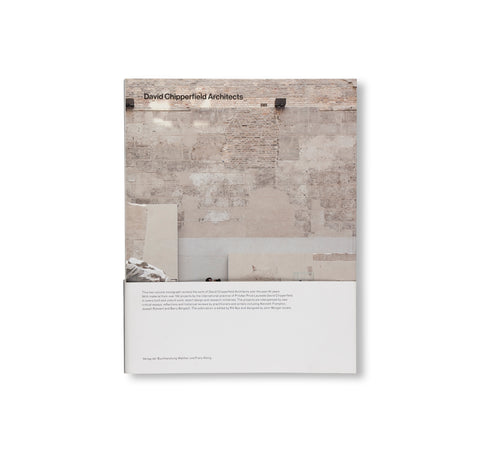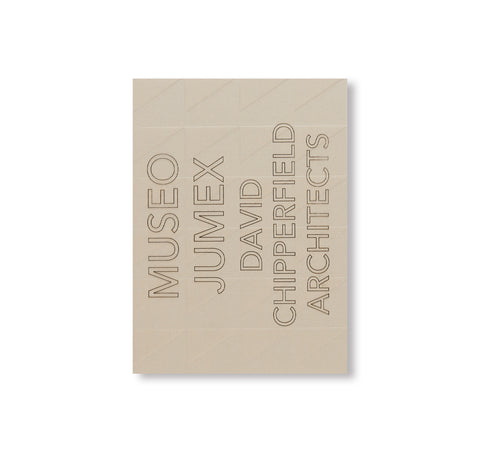A BOOK ABOUT A LARGE BUILDING RECENTLY BUILT IN ASIA & AMOREPACIFIC HEADQUARTER by David Chipperfield
イギリス人建築家、デイビッド・チッパーフィールド(David Chipperfield)が主催する建築事務所「David Chipperfield Architects」の作品集。本書は、韓国の化粧品会社(アモーレパシフィック)が、東アジア(ソウル)に、国際的建築事務所(デイビッド・チッパーフィールド・アーキテクツ・ベルリン)によって、明確なデザイン指針(シンプルな形状と構造、街と自然をつなぐ、本物の素材を使う)のもと、異なる都市環境(新しいビジネス街、大きな公園、小さく雑多な街区)の狭間に、その土地や世界各地で調達できる様々な素材(コンクリート、アルミ、ガラス、花崗岩、布地、木材)を用い、本社ビル(美術館、ライブラリー、ホール、幼稚園、レストラン、そして7,000人のスタッフが働く研究所とオフィスを含む)として、8年(2010-2018)かけて建てた、巨大な(216,000平方メートル)ビルについてまとめたものである。アモーレパシフィック本社屋の構想から建築に至るプロセスの中で生まれた860もの資料がまとめられており、ドイツを拠点として活動する建築写真家、ローリアン・ギニトウ(Laurian Ghinitoiu)による2つの写真シリーズを収録。
‘A BOOK ABOUT A LARGE BUILDING…’ (216,000 m2) recently built (between 2010 and 2018) in East Asia (Seoul) for a Korean beauty and cosmetics company (Amorepacific) as their headquarters (encompassing a museum, library, auditorium, kindergarden, restaurants, laboratories and offices for 7000 employees), designed by an international architectural firm (David Chipperfield Architects Berlin) following clear design principles (simple form and organisation, connecting with city and nature, real materials), situated between different urban fabrics (a new business district, a large park and a small-scale mixed-use neighbourhood) and built from various materials from the region and all over the world (concrete, aluminium, glass, granite, textile, wood). The book compiles 860 documents that were generated during the planning and construction process of the Amorepacific headquarters in Seoul. The artefacts are complemented by two image series by photographer Laurian Ghinitoiu.
