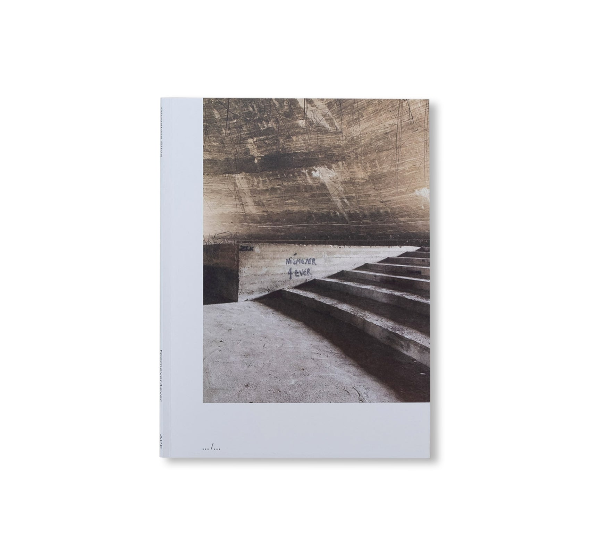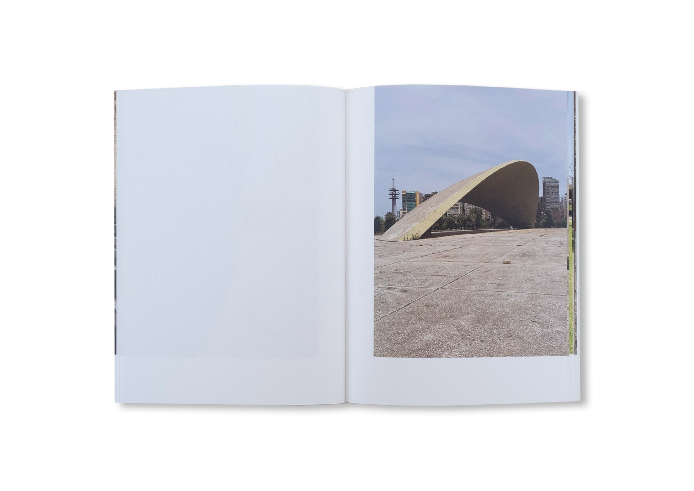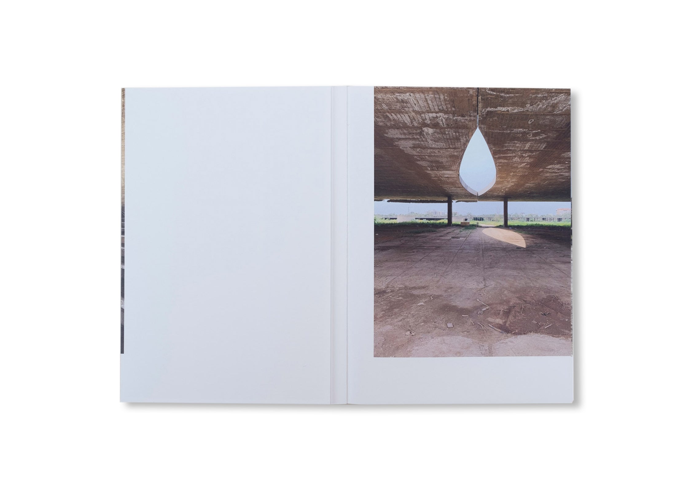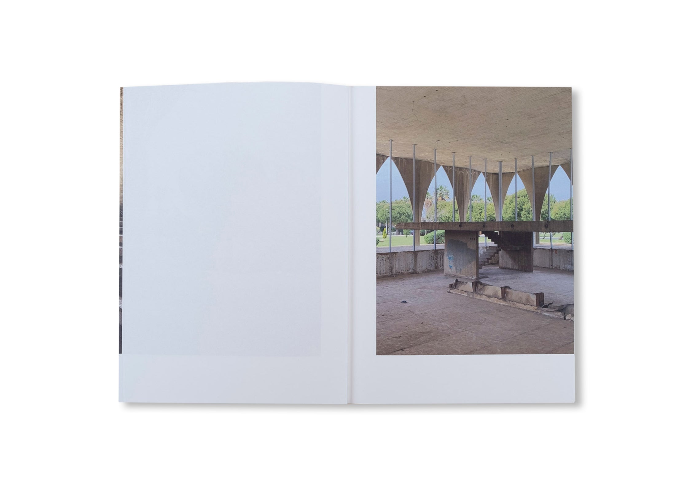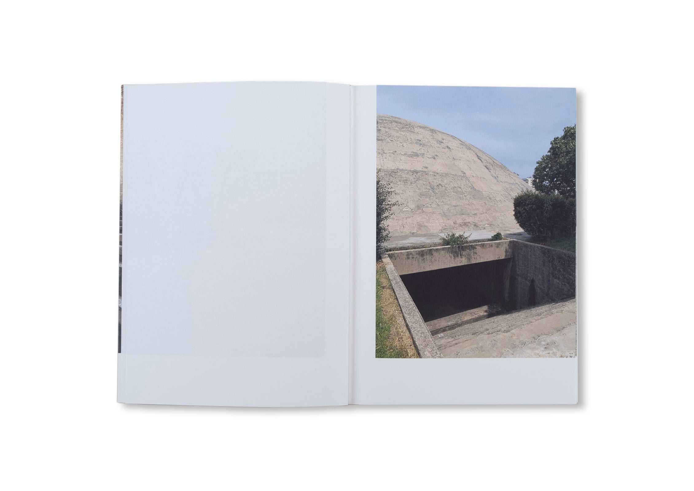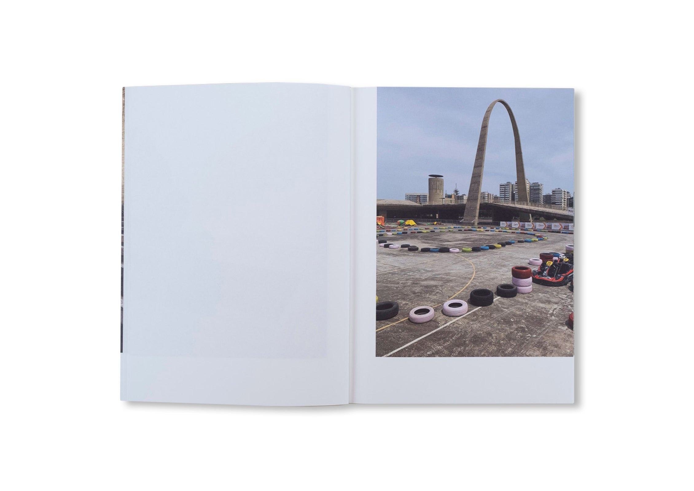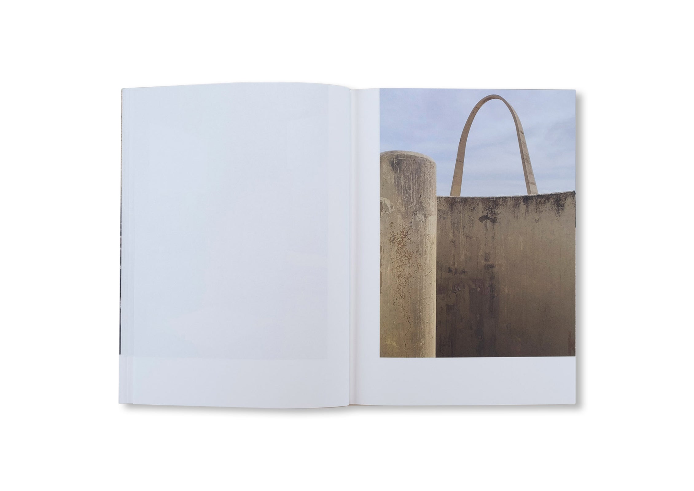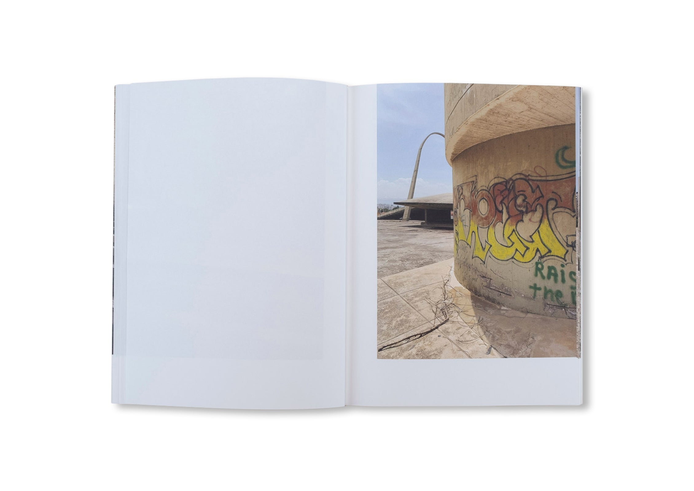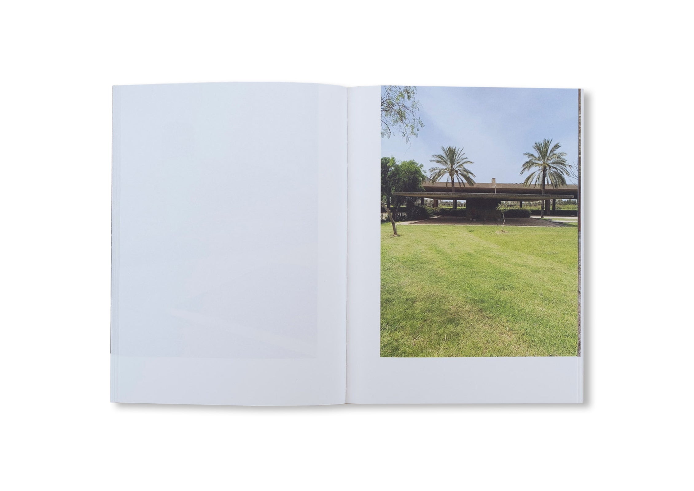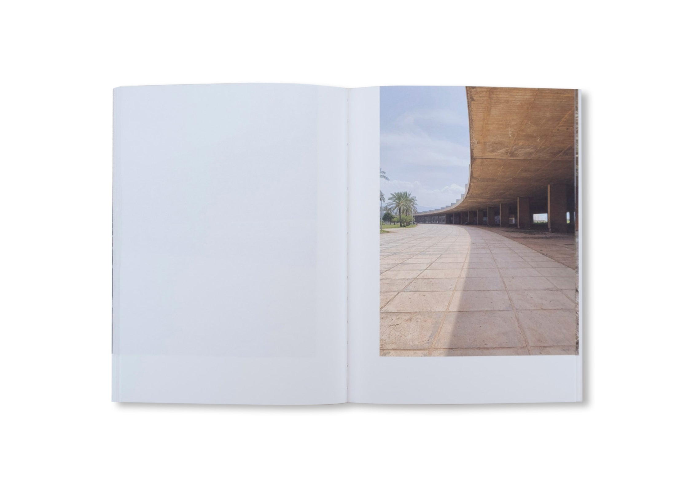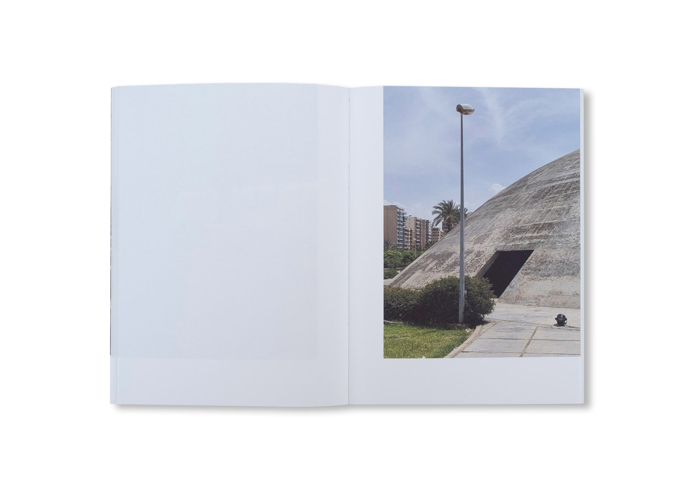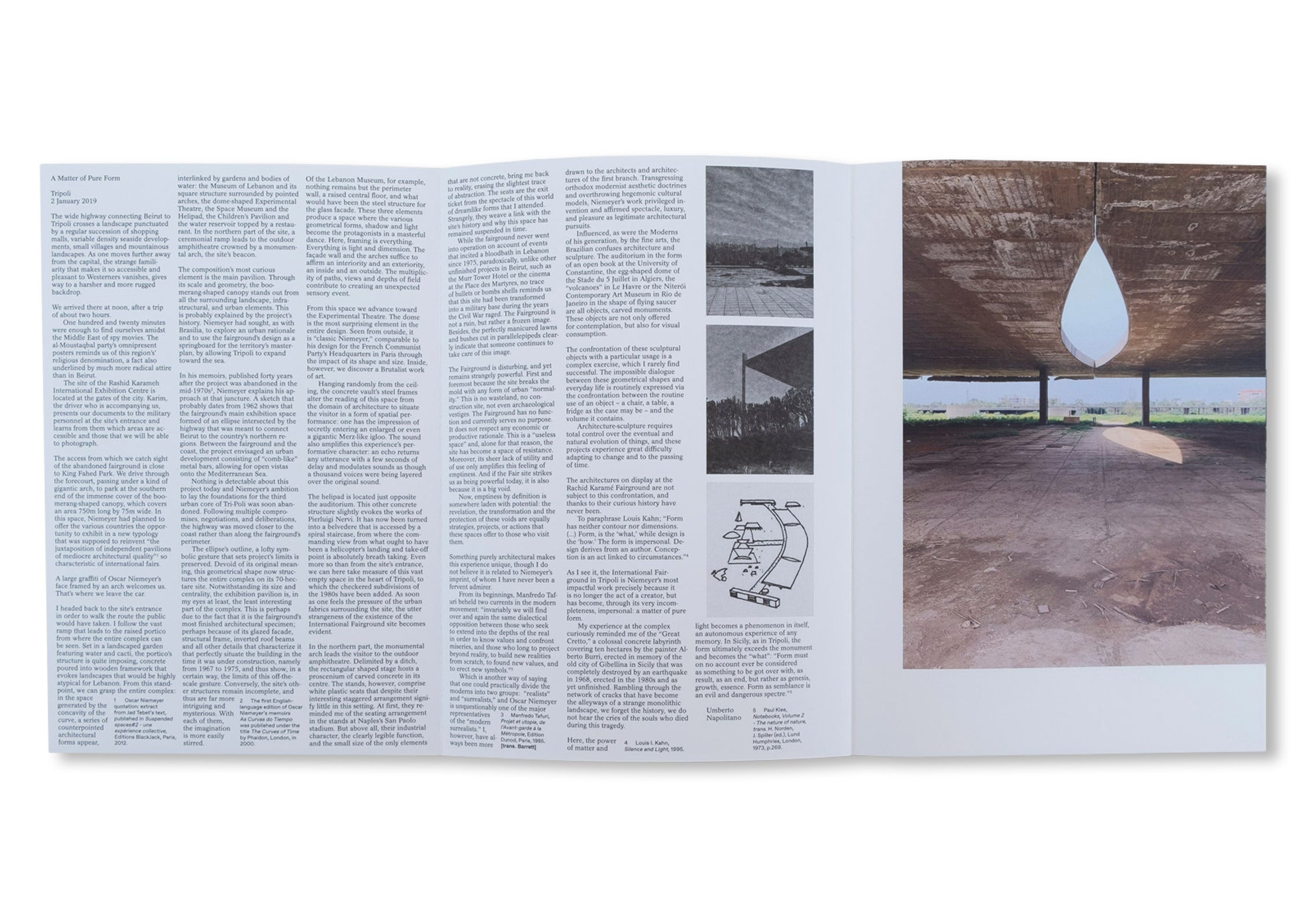NIEMEYER4EVER by Giovanna Silva
イタリア人フォトグラファー、ジョヴァンナ・シルヴァ(Giovanna Silva)の作品集。ブラジル・モダニズム建築の父とも呼ばれるオスカー・ニーマイヤー(Oscar Niemeyer)は、1960年代初頭に、リビアの首都トリポリで開催されるはずだった国際博覧会の一部として巨大な展示センターの役割を果たす複合施設を設計した。この建物が建設された土地には、元々広大なオレンジの果樹園が広がっていた。現在この場所には、屋外劇場、コンサートホール、アトリウム、門、ヘリポート、宿舎など、15棟の建物からなる複合施設が廃墟として残されている。残念なことに、未来的なモダニスト建築を代表するこれらの建築物は、朽ちるがままに放置されてきた。技術的な問題やずさんな予算、1975年に起こったレバノン内戦が原因で、このプロジェクトが完成することはなかった。作者はこの地を訪れ、残されたものを記録し、この場所の雰囲気や薄れゆく色彩や取り残された石材などを写真に捉えた。廃墟を撮った写真からは、かつてトリポリの建築の花形であったこの場所の壮麗さが伝わってくる。
In the early 1960s Oscar Niemeyer designed a complex in Tripoli that was intended to serve as a large exhibition centre and to be part of the Tripoli International Fair. The location used to be an immense /vast orchard, full of oranges. Now here lies an abandoned complex of 15 structures, including / which include an outdoor theater, a concert hall, an atrium, an arch, a heliport and lodgings. The site is an example of futurist modernist architecture, unfortunately led to decay. The project was never finished due to technical problems, incoherent bud-gets and the Lebanese Civil War in 1975. Photographer Giovanna Silva visited the site and documented what is left, capturing the atmosphere, the fading colours, the leftover stones but nonetheless showing us the grandeur of what was once the centre of Tripoli’s architecture.
